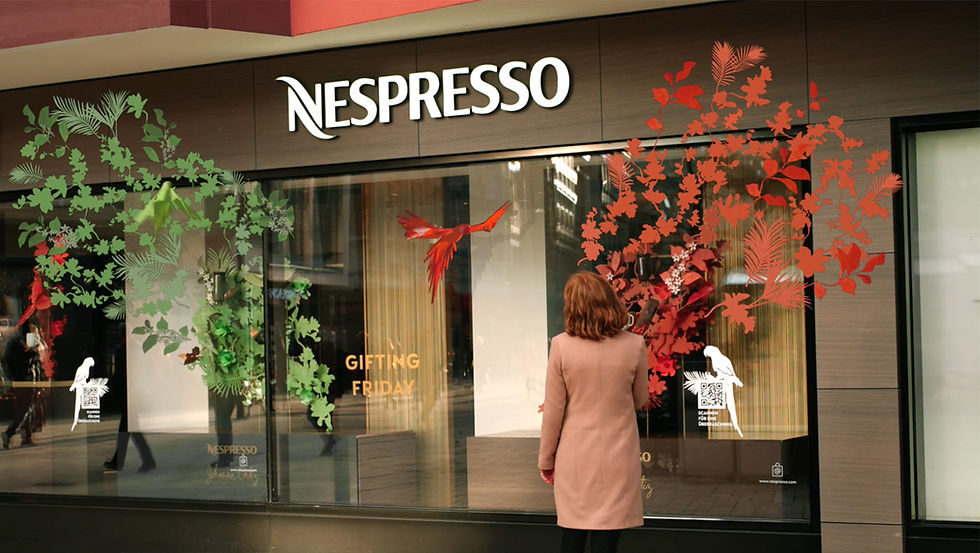
PROJECTS
>
LCBO Toronto
Delivering Winning Spirits
LCBO Toronto
COMPLETED
2025
SIZE
1250 SQFT
INDUSTRY
Commercial
LOCATION
Spadina Urban
SERVICES
Architectural + MEP Design Drawings
Architectural + MEP Design Drawings
Architectural + MEP Design Drawings
Architectural + MEP Design Drawings
Architectural + MEP Design Drawings
Architectural + MEP Design Drawings
Architectural + MEP Design Drawings
Architectural + MEP Design Drawings
Architectural + MEP Design Drawings

OVERVIEW
A Toronto LCBO Upgrade
Our team delivered a comprehensive corporate millwork package for an LCBO location in Toronto, blending durability with refined, modern design. The scope included custom cabinetry, feature wall installations, and precision-built service counters designed to enhance customer flow and visibility. Every element was fabricated to meet LCBO’s rigorous brand and quality standards, then installed with meticulous attention to detail. The result is a warm, contemporary retail environment that elevates the shopping experience while standing up to high-traffic commercial use.
THE CHALLENGE













.webp)




