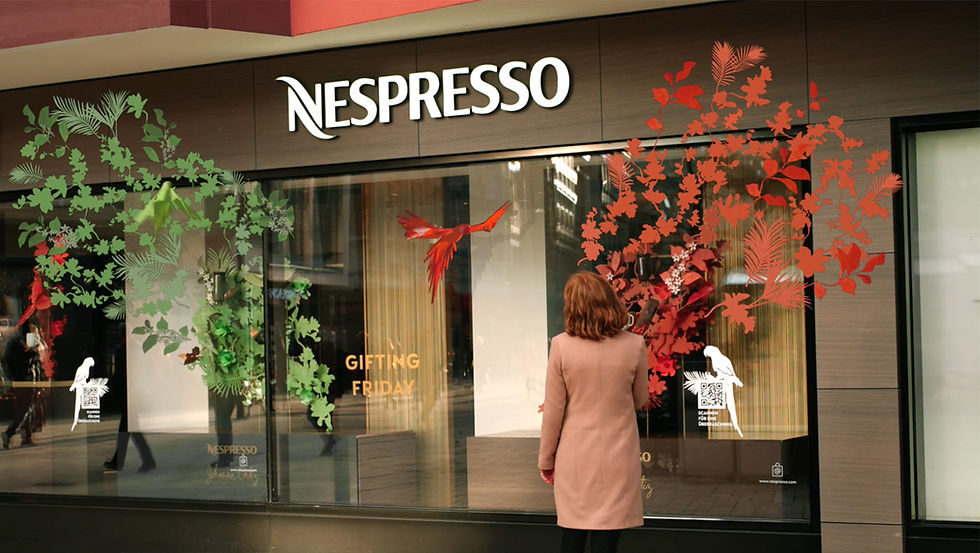
PROJECTS
>
LCBO Flagship Store
Serving Showcase Spirits in Style
LCBO Flagship Store
COMPLETED
2025
SIZE
INDUSTRY
Commercial
LOCATION
Toronto, ON
SERVICES
Architectural + MEP Design Drawings
Architectural + MEP Design Drawings
Architectural + MEP Design Drawings
Architectural + MEP Design Drawings
Architectural + MEP Design Drawings
Architectural + MEP Design Drawings
Architectural + MEP Design Drawings
Architectural + MEP Design Drawings
Architectural + MEP Design Drawings

OVERVIEW
Flagship Fixtures for LCBO
The LCBO flagship store in downtown Toronto boasts innovative ways to shop in its 24,000 square foot floor space. It also offers a same-day pickup counter, interactive digital kiosks for product information and a 1,400 square foot cold room.
Archmill House was contracted to bring this store design to life with leading-edge design and construction of their millwork and accessories. With the complexity and demands of this project, the challenges were numerous and Archmill House worked meticulously to meet those demands. The client was impressed with the successful implementation that created an engaging and convenient shopping experience for customers.
THE CHALLENGE














.webp)




