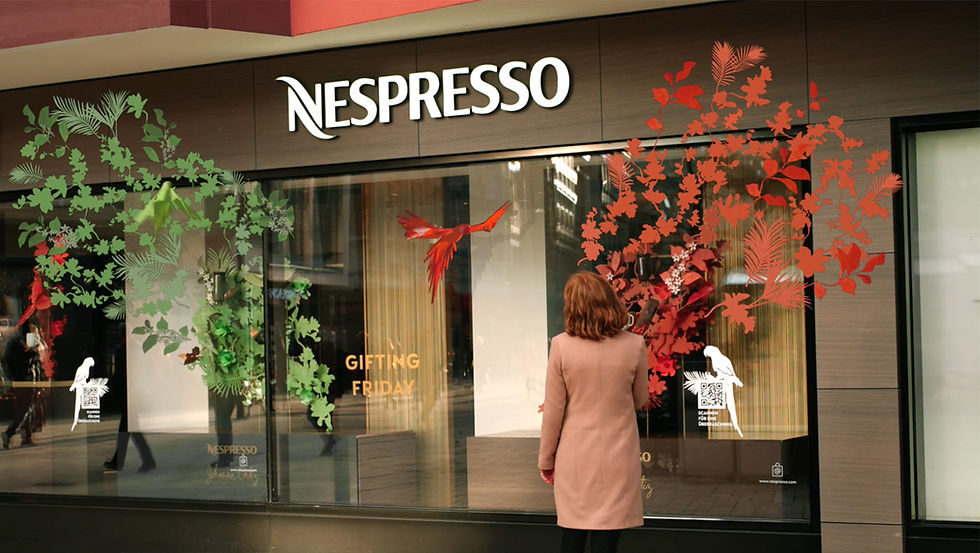top of page

PROJECTS
>
Psycho Bunny
A flagship transformation blending bold and immersive retail
Psycho Bunny
COMPLETED
2025
SIZE
INDUSTRY
Commercial, All
LOCATION
North York, ON, CA
SERVICES
Architectural + MEP Design Drawings
Architectural + MEP Design Drawings
Architectural + MEP Design Drawings
Architectural + MEP Design Drawings
Architectural + MEP Design Drawings
Architectural + MEP Design Drawings
Architectural + MEP Design Drawings
Architectural + MEP Design Drawings
Architectural + MEP Design Drawings

OVERVIEW
Creating a show-stopping flagship that could serve as a conceptual model for future builds.
To accomplish this, Archmill oversaw a reworking of the full interior, including custom perimeter fixtures and holders, banquets, a cash desk, and glass shelving. The team also provided end-to-end solutions for upholstery, custom flags that accent the storefront, as well as beautifully lush velour curtains for the change rooms at the back of the store.
THE CHALLENGE


Increase sales and decrease dark periods
On average customers who choose Archmill have 40%+ sales uplift within 6 weeks post renovation. With Rapid Reimage, you reduce dark periods to a minimum, avoiding an average cost of $25,000 a week.
Other Millwork Projects
bottom of page








.webp)





